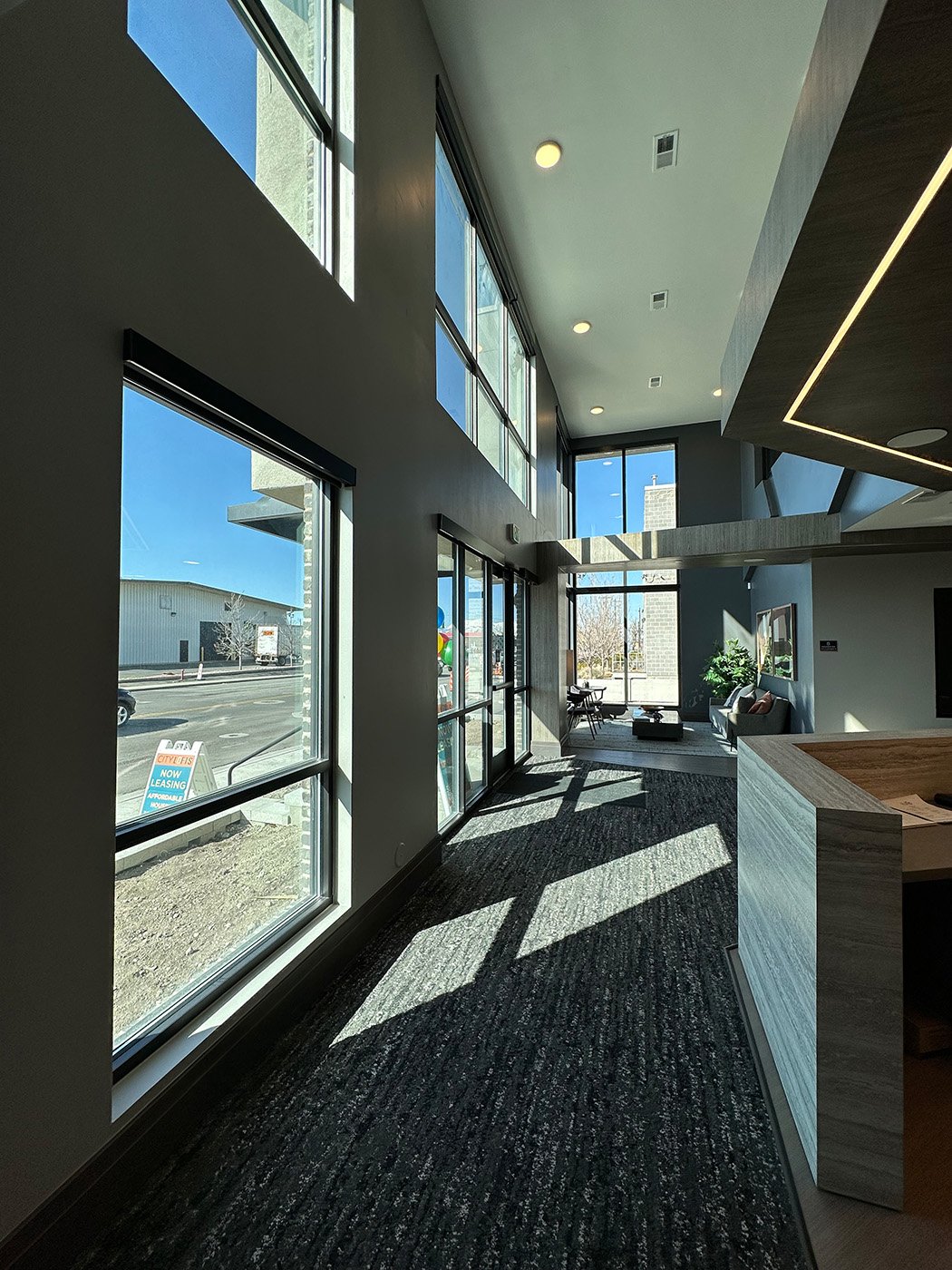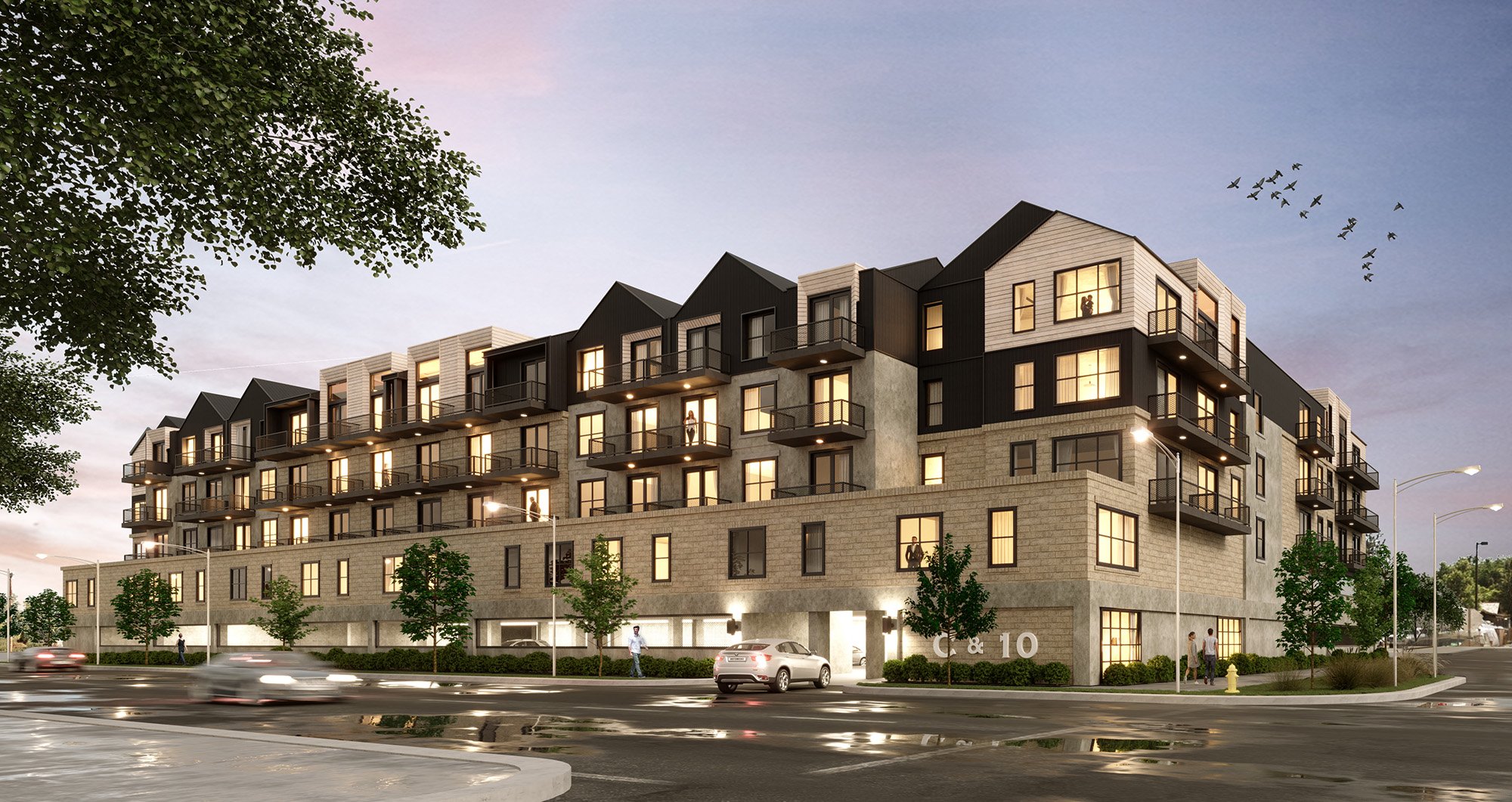
City Lofts
This affordable housing project in Salt Lake City presents a modern architectural aesthetic that is both functional and inviting. The building's design incorporates a mix of geometric forms and clean lines, creating a contemporary and visually appealing exterior. The use of contrasting colors and textures adds depth and interest to the facade, while the strategically placed overhangs provide shade and enhance the building's overall character.
The project's emphasis on affordability is reflected in its efficient use of space and thoughtful design choices. Despite its functional nature, the building maintains a welcoming and inviting atmosphere. The architectural approach strikes a balance between providing affordable housing and creating a visually appealing and comfortable living environment.
Project Location
Salt Lake City, Utah
Project Type
Affordable housing
Parking
1.43 spaces per DU
Building Type
5-story wrap
Take a Video Tour of the Project

Additional Project Details
Amenities
6,400 sq. ft. clubhouse & fitness, community pool, (3) courtyards
Dwelling Units
237 units; 790 gsf/unit
Density
77.2 DUA
Construction Type
Type III-A & Type 1-A with NFPA 13
Site Acreage
3.07 acres
Related Projects
























