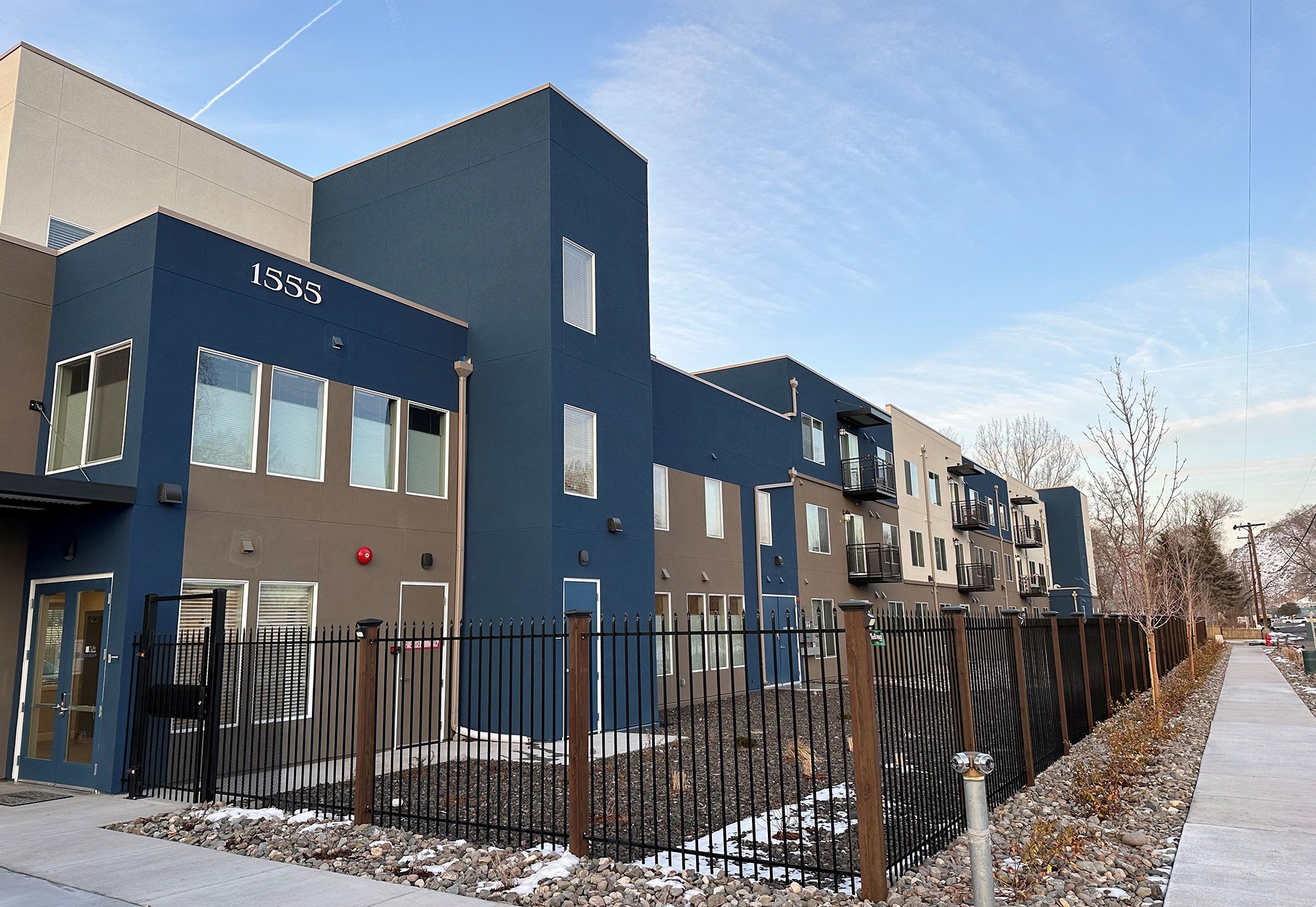
Marvel Way Apartments - Phase 1
Project description coming soon…
Project Location
Reno, Nevada
Project Type
Recovery Housing
Parking
1 space per DU
Building Type
3-Story on-grade

Additional Project Details
Amenities
2,600 sq.ft. clubhouse, community garden, trails, fitness, dining hall, counseling office, community laundry
Dwelling Units
42 units (Phase 1) - 575 avg. sf/unit, 85% 1s & 15% 2s
Construction Type
Type V-A
Site Acreage
2.97 acres
Related Projects






