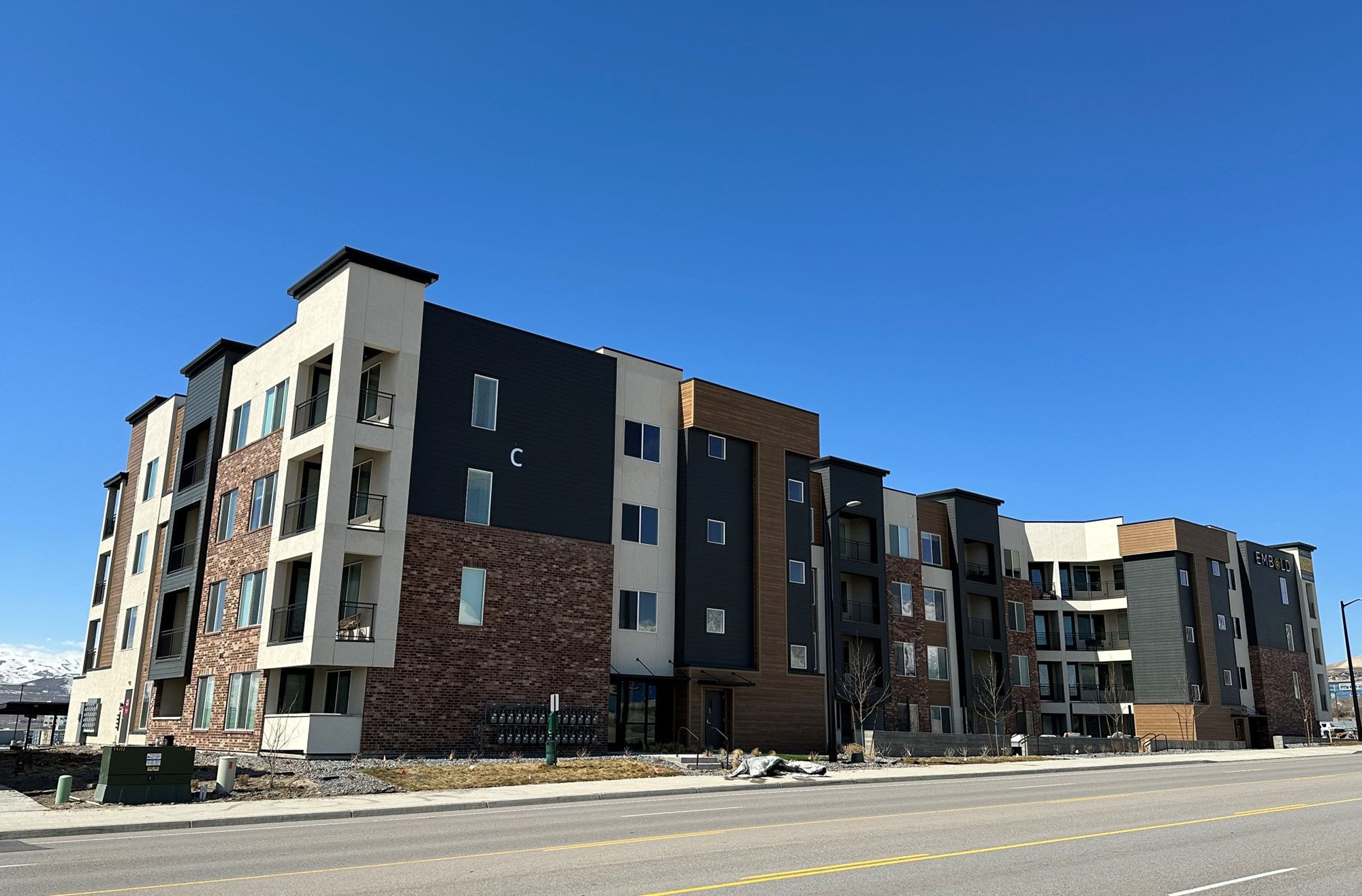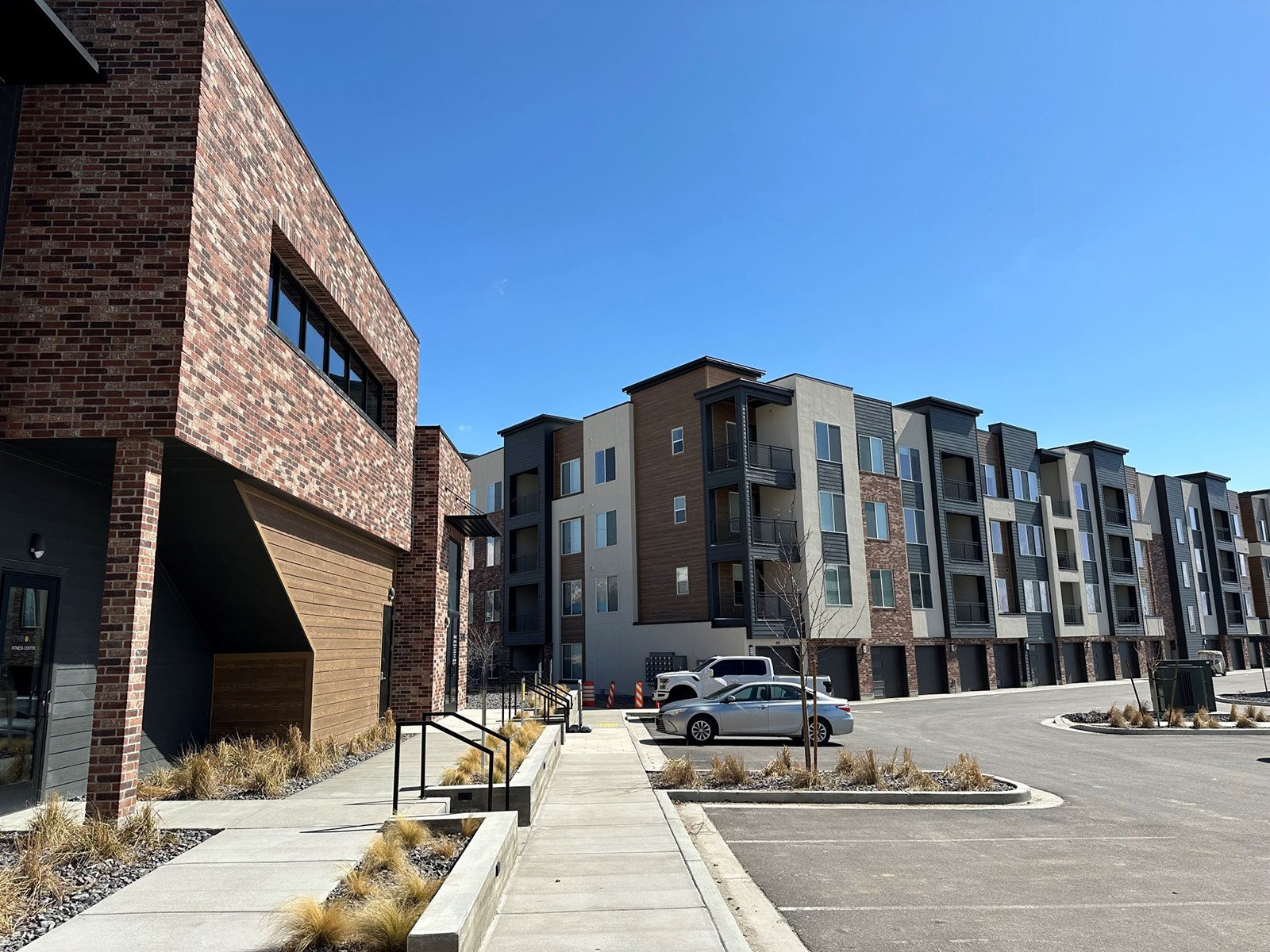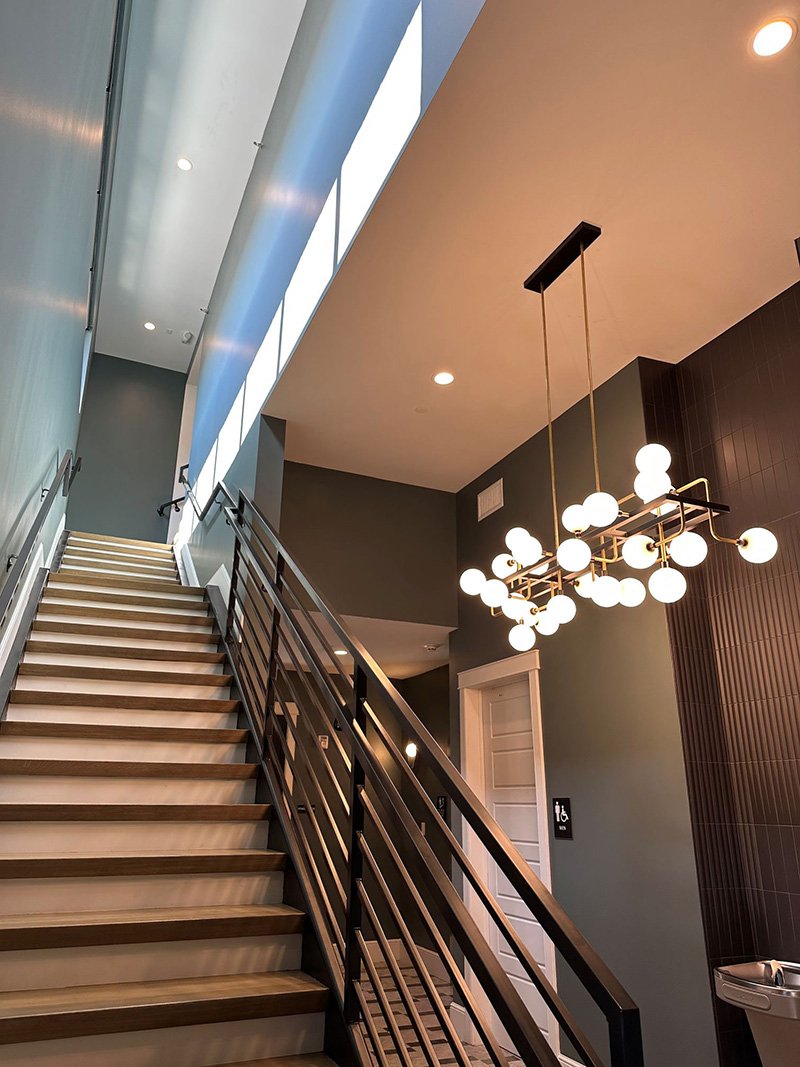
Embold Apartments
Embold Apartments presents a contemporary architectural aesthetic that seamlessly blends modern design elements with a warm, inviting character. The building's exterior showcases a harmonious balance of contrasting textures and colors. The clean lines and geometric forms of the structure are complemented by the use of natural materials, such as brick and woodtone siding, which add a sense of warmth and earthiness.
The interplay of light and shadow is a prominent feature of the design, with strategically placed balconies and overhangs creating interesting visual effects. The building's overall composition is both elegant and functional, reflecting a commitment to both aesthetic appeal and practical considerations. The choice of materials and colors contributes to a cohesive and visually pleasing exterior that enhances the surrounding environment.
Project Location
Lehi City, Utah
Project Type
Market Rate Apartments
Parking
1.6 space per DU
Building Type
4-story on-grade w/ tuck-under garages
Take a Video Tour of the Project

Additional Project Details
Amenities
7,000 sq. ft. 2-story clubhouse building with golf simulator, Clubroom, indoor and outdoor fitness, pool, and spa
Dwelling Units
232 units // 975 avg sf/unit // 45% 1s, 50% 2s, & 5% 3s
Construction Type
Type V-A
Site Acreage
8.26 gross acres
Related Projects



















